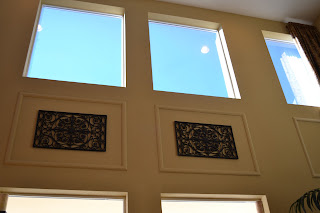All I can say is when you take a family of our size from a 5000 square ft home, and put them in an 1800 sq ft home, every second of every day feels like we live in a madhouse.
But I shall remain positive because it is only temporary, and we have a beautiful home waiting for us right around the corner....Patience is a virtue right?
I was going to hold off on posting pictures of the inside of the house for the privacy of the current owners, then I realized that they had already posted pics of the interior on the internet when they were selling it.
So I am happily moving forward with a clear concience and would like to present our soon to be new home.
The details:
*Our home is 6272 sq ft.
*Right now it has 4 bedrooms and 3.5 bathrooms
*We are finishing the basement which is 2300 sq ft. We will put in 3 bedrooms, a full bathroom, and a great room. The remainder will be a large unfinished storage room.
*It has a main floor master with a fireplace which can be enjoyed from the bedroom or while soaking in the tub. It also has a HUGE walk-in closet.
*There are two laundry rooms. One on the main level and a second one on the second level.
*There is a loft, and three bedrooms upstairs. One bedroom has it's own bathroom while the other two share a jack and jill bathroom.
*The backyard is good size. It backs up to open space. It has a separate area for a garden which thrills me to no end. And there is a hot tub which thrills the kids to no end.
*It is located on a cul-de-sac and is a two minute walk to the park.
And now for the photos which I present to you compliments of Ellie Bellie who is my budding photographer.
*The Front*
*The Study*
*Main floor powder room*
*Kitchen*
*Family Room*
*I love these windows in the Family Room*
*Master Bedroom*
*Double Sided Fireplace*
*Fire Place by the soaking tub*
*Laundry Room...There is no shortage of space or storage...THANK YOU GOD*
*Loft/View from Family Room*
*View from Family Room*
*More of the kitchen*
*Dining Room*
*Back Yard*
*Gate to my garden*
*Back of our home*

















