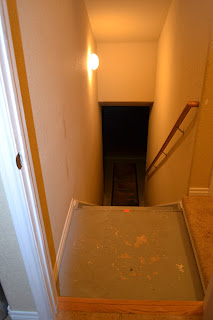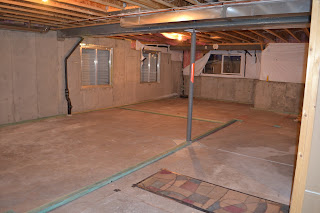There are going to be two more bedrooms, one will be Ryan's room and the other my craft room.
We are also putting in my "hair salon" room which will be just like a salon with the chair/sink for washing hair as well as the chair for styling. With three girls here I needed a designated room for the hours I'm going to log doing hair.
We will also have a great room where everyone can gather for television watching, game playing, etc. And finally a full bathroom and an unfinished storage room.
I thought it would be a fun project to document via pictures the progress. Since this will be an 8-10 week process I will update every Wednesday with the weeks progress.
*** View from the door leading to the basement ***
***View from the top of the basement stairs***
***At the bottom of the stairs this view is to the left, the walk-in closet and door to the craft room has been framed***
***View of the bathroom framed. On the left hand side will be a linen closet, on the right a double vanity. There will be a pocket door that separates the toilet and tub.
***View of the walk-in closet in the craft room***
***View of the craft room***
***View of Ryan's room and the "hair salon"***
***View of the great room from Ryan's room. The hot water heater and furnace will be enclosed as part of the storage room.
***View of where the television will hang once the walls are completed. The storage room is behind.
***View of the great room from the storage room***
***View of the great room looking toward Ryan's room and the "hair salon"***
***View of the stairs/wall currently. We will cut out part of the wall to make it open as you come down.***












